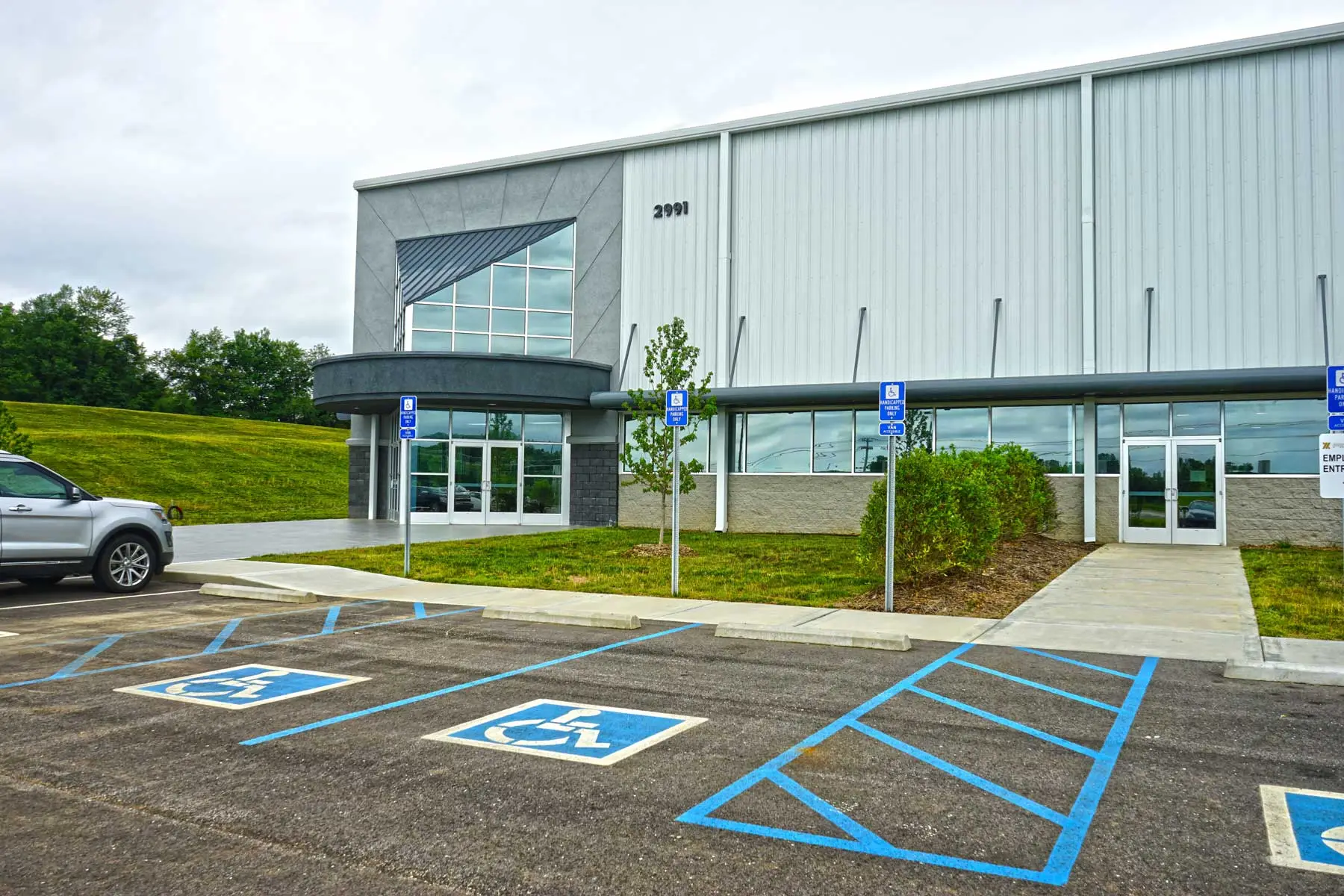Home > All Listings > ND-157 228 Quality Drive, Mocksville, NC 27028
ND-157 228 Quality Drive, Mocksville, NC 27028
Features
Date Available Immediate
Structure Pre-engineered steel column and beam design. Bay spacing - 60’ x 60’
Walls Split face masonry three sides to 7’-4”, metal to eaves. Metal rear expansion wall.
Floor 6"-4,000 psi concrete, Helix microrebar, 10 mil vapor barrier
Clear Ceiling Height 32'
Roof 24-gauge standing seam Galvalume. 30-year service life, low maintenance.
Sprinklers Designed to ESFR specifications, 100% wet sprinkler
Power 1200 Amp 277/480 volt 3 phase service minimum, LED Lighting
HVAC Efficient suspended gas forced-air heaters
Docks Eight (8) 9’ x 10’ loading doors and one (1) drive thru (12’ x 14’) door
Parking 43 car spaces (additional possible)
Utilities Water and Sewer: City/County UD; Electric: Energy United Cooperative; Gas: Piedmont
Communications Fiber Optics available in addition to standard telecommunication services
Additional Details
Rental Rate $7.87 PSF
Sale Price Call for Price
Lease Term 10 years
Service Type Triple Net
Year Built Currently Under Construction
Building Class A
Building Code ND-157
Building Size 100,000 SF - 150,000 SF
Category All
For Additional Info
CONTACT:
John Bainer
VP of Industrial Real Estate
Cell (865) 719-3902
Office (865) 457-3701
jbainer@hollingsworthcos.com
Corporate Headquarters:
Two Centre Plaza
Clinton, TN 37716
Joe Hollingsworth, CEO
Tom Wortham, Senior VP of Industrial Real Estate
(865) 457-3701
